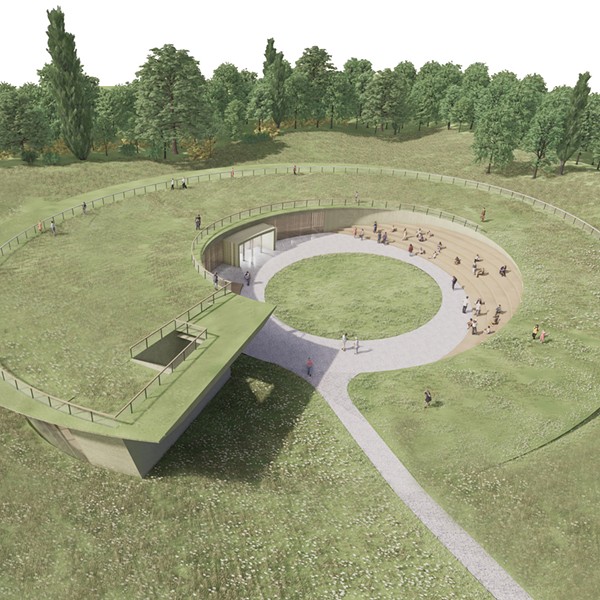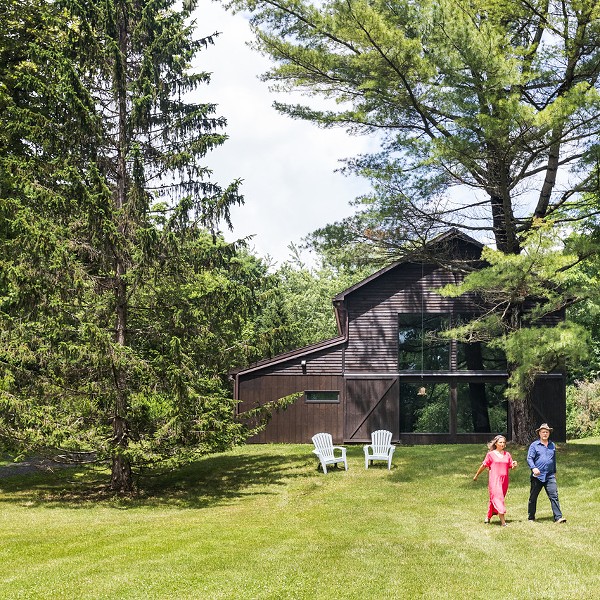
There is a certain fluidity of space, environment, and atmosphere that runs through life. Fluidity may be seen through the way we lead our lives, structure our homes, or define our movements. For architect Steven Keith and food stylist Roscoe Betsill, fluidity is a collaborative effort emphasizing a harmonious interaction of life, interests, career, friends, and home. Engaging and witty, Betsill and Keith are a couple you would enjoy spending a weekend with in any season. Great pals you would imagine laughing with over morning coffee, listening to jazz with in the afternoon, and ending your day with by preparing a simple meal comprised of the freshest local ingredients.
A typical drive in Ulster County carries you along winding roads and through rich farmland with views of the Catskills. Towns like Esopus, Stone Ridge, and Olive possess charming woodland areas, creeks, and ridges. On such a driving tour in 1996, Betsill and Keith first discovered the site for their future home in Olivebridge near the Ashokan Reservoir, a maple-and-evergreen-covered 14-acre parcel. "Initially, we asked three friends, all of whom were realtors, to assist us in our search for a perfect property," says Betsill. "We were very specific in our description of the type of property we were searching for," continues Keith. While the first two friends selected properties that fell short of the mark, the third friend hit the nail on the head. Betsill, who had purchased a home in 1990 right on Route 209 in Stone Ridge, longed "for a property removed from the highway." Keith, who often pays tribute to a structure's natural setting in his architectural work, envisioned a property with "varying degrees of natural light and unobstructed mountain views."
Power Couple
Through collaborative efforts with clients, Steven Keith has developed a noted architectural practice. His work has been featured in Architectural Digest, Elle Decor, and Metropolitan Home. Since launching his private practice in 2012, Keith has worked on a diverse array of projects in both Manhattan and the Hudson Valley. The range of projects can encompass a total gut renovation of an Upper East Side townhouse or the restoration of an 1860s Hudson Valley farmhouse.
In culinary circles, the name Roscoe Betsill is instantly equated with excellence, style, and panache. Betsill's clients have included culinary luminaries from Florence Fabricant to Rachel Ray. Through stints with such diverse publications as Field and Stream, Food and Wine, and Family Circle, Betsill is considered an industry leader in food styling and recipe development. It was through his work with photographer John Dugdale that Betsill was first introduced to the Hudson Valley. Initially the pair developed the visual images for Fabricant's bestselling cookbook New Home Cooking.
A Marvelous Tree House
Fascinated with drafting and drawing with T-squares since age 12, Keith utilized a restrained, minimalist approach to their home's exterior. "As you turn into the driveway, we wanted our guests to subtly see the home's façade rising from the woods," says Keith. As you approach the 2,000-square-foot shake house with white trim, it seems to sprout from its environment. Entering the mudroom, a sense of restrained elegance is conveyed by the space's slanted wooden walls and slate flooring. Then, like the turn of a kaleidoscope, one's sensory perceptions are thrown askew as you enter interior the living /dining area with its light-filled 14-foot ceiling. Windows frame the exterior mountain views like natural portraits—the sensation is one of having stepped into a marvelous tree house.
Lowering one's plain of vision, attention is drawn to the room's bluestone fireplace. With a minimalist's appreciation of furnishings and hatred of clutter, Keith designed the furnishings in this area as enhancements—rather than distractions—to the space's overall fluidity. To house Betsill's extensive collection of white ceramics, crystal, and props from photo shoots, Keith designed oak cabinets with upper glass doors. The effect is reminiscent of the clear storage galleries in the Metropolitan Museum of Art's American Wing. Antique Arts and Crafts chairs mix simplistically with occasional tables, a nine-foot pine-dining table, and streamlined leather dining chairs. A devotee of the work of architect Rudolph Schindler, Keith designed the rooms matching sofas as a tribute to Schindler's furniture designs for his West Hollywood residence.
Custom Kitchen
When designing a kitchen to meet the specifications of one of the world's premiere food stylists, no detail is too small. The kitchen counters are divided into two heights. In the preparation area, "I continued to stack cutting board upon cutting board, until the proposed counter height was in congruence with Roscoe's erect spine," says Keith. The center island is composed of one slab of slate with a pedestal of corresponding hue to the kitchen's cabinetry. As a master of the element of surprise and delight, Betsill has designed a kitchen that has an element of magic. The open-concept dimension of the kitchen and living space can be masterfully concealed by a series of oversize sliding wooden panels. Reminiscent of an Asian teahouse, the panels slide into place, to then be reopened as dinner guests are wowed by Betsill's gastronomic preparations.























